1235 Links Rd.
Myrtle Beach, SC 29575
- 4Beds
- 3Full Baths
- N/AHalf Baths
- 2,900SqFt
- 2000Year Built
- 0.34Acres
- MLS# 2411446
- Residential
- Detached
- Sold
- Approx Time on Market4 months, 1 day
- AreaMyrtle Beach Area--Includes Prestwick & Lakewood
- CountyHorry
- Subdivision Prestwick
Overview
Welcome to your own slice of paradise in the prestigious gated community of Prestwick. Nestled around a pristine golf course and boasting an array of amenities including a tennis club and pool, this mature neighborhood offers a lifestyle of unparalleled luxury and leisure. This exquisite 4 bedroom, 3 bath home is perfectly positioned along the golf course, providing breathtaking views and a sense of tranquility that is truly unmatched. From the moment you step inside, you'll be greeted by an atmosphere of elegance and sophistication. The heart of the home is the spacious and meticulously designed kitchen, featuring upgraded counters, cabinets, and high-end appliances. Whether you're entertaining guests or preparing a meal for your family, this kitchen is sure to inspire your inner chef. The open concept floor plan seamlessly connects the kitchen to the inviting living area, where oversized windows allow natural light to flood the space and showcase the stunning views of the surrounding greenery. With engineered hardwood flooring throughout, this home exudes warmth and charm at every turn. Escape to the comfort of the primary suite, where relaxation awaits. Pamper yourself in the luxurious ensuite bath, complete with a double vanity and a rejuvenating jacuzzi tub. With three additional bedrooms and a bonus room, there is ample space for family and guests to feel right at home. Step outside to your own private oasis, where outdoor living reaches new heights. The Carolina room provides the perfect spot to unwind and take in the beauty of your surroundings, while the expansive patio offers plenty of space for al fresco dining and entertaining. As if that weren't enough, this home is just minutes away from the ocean, as well as an abundance of restaurants and shopping destinations. Whether you're spending the day on the golf course or exploring all that the area has to offer, you'll find that everything you need is right at your fingertips. Don't miss your opportunity to experience the height of luxury living in Prestwick. Schedule your private tour today and prepare to be captivated by all that this magnificent home has to offer.
Sale Info
Listing Date: 05-10-2024
Sold Date: 09-12-2024
Aprox Days on Market:
4 month(s), 1 day(s)
Listing Sold:
1 month(s), 19 day(s) ago
Asking Price: $574,999
Selling Price: $523,000
Price Difference:
Reduced By $16,999
Agriculture / Farm
Grazing Permits Blm: ,No,
Horse: No
Grazing Permits Forest Service: ,No,
Grazing Permits Private: ,No,
Irrigation Water Rights: ,No,
Farm Credit Service Incl: ,No,
Crops Included: ,No,
Association Fees / Info
Hoa Frequency: Monthly
Hoa Fees: 185
Hoa: 1
Hoa Includes: AssociationManagement, CommonAreas, CableTV, Internet, LegalAccounting, Recycling, Security, Trash
Community Features: Clubhouse, Gated, RecreationArea, TennisCourts, LongTermRentalAllowed, Pool
Assoc Amenities: Clubhouse, Gated, Security, TennisCourts
Bathroom Info
Total Baths: 3.00
Fullbaths: 3
Bedroom Info
Beds: 4
Building Info
New Construction: No
Levels: OneandOneHalf
Year Built: 2000
Mobile Home Remains: ,No,
Zoning: res
Style: Traditional
Construction Materials: Brick
Buyer Compensation
Exterior Features
Spa: No
Patio and Porch Features: Patio
Pool Features: Community, OutdoorPool
Foundation: Slab
Exterior Features: SprinklerIrrigation, Patio
Financial
Lease Renewal Option: ,No,
Garage / Parking
Parking Capacity: 4
Garage: Yes
Carport: No
Parking Type: Attached, Garage, TwoCarGarage, GarageDoorOpener
Open Parking: No
Attached Garage: Yes
Garage Spaces: 2
Green / Env Info
Green Energy Efficient: Doors, Windows
Interior Features
Floor Cover: Carpet, Tile
Door Features: InsulatedDoors
Fireplace: Yes
Laundry Features: WasherHookup
Furnished: Unfurnished
Interior Features: Fireplace, WindowTreatments, BreakfastBar, BedroomonMainLevel, StainlessSteelAppliances, SolidSurfaceCounters
Appliances: Dishwasher, Disposal, Microwave, Range, Refrigerator
Lot Info
Lease Considered: ,No,
Lease Assignable: ,No,
Acres: 0.34
Land Lease: No
Lot Description: IrregularLot, OutsideCityLimits, OnGolfCourse
Misc
Pool Private: No
Offer Compensation
Other School Info
Property Info
County: Horry
View: No
Senior Community: No
Stipulation of Sale: None
Habitable Residence: ,No,
Property Sub Type Additional: Detached
Property Attached: No
Security Features: GatedCommunity, SecurityService
Disclosures: CovenantsRestrictionsDisclosure,SellerDisclosure
Rent Control: No
Construction: Resale
Room Info
Basement: ,No,
Sold Info
Sold Date: 2024-09-12T00:00:00
Sqft Info
Building Sqft: 3500
Living Area Source: Estimated
Sqft: 2900
Tax Info
Unit Info
Utilities / Hvac
Heating: Central
Cooling: CentralAir
Electric On Property: No
Cooling: Yes
Utilities Available: CableAvailable, ElectricityAvailable, PhoneAvailable, SewerAvailable, UndergroundUtilities, WaterAvailable
Heating: Yes
Water Source: Public
Waterfront / Water
Waterfront: No
Schools
Elem: Lakewood Elementary School
Middle: Forestbrook Middle School
High: Socastee High School
Courtesy of Century 21 Stopper &associates
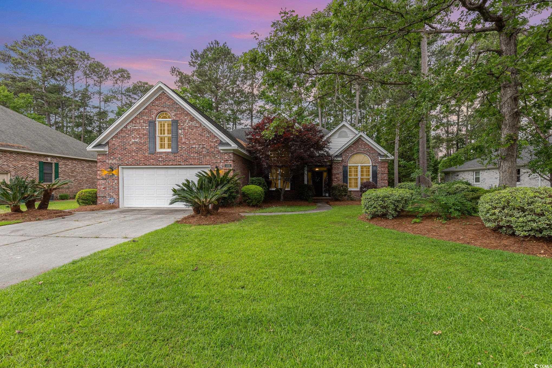
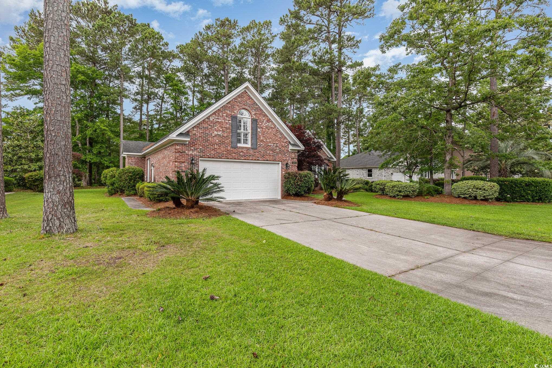
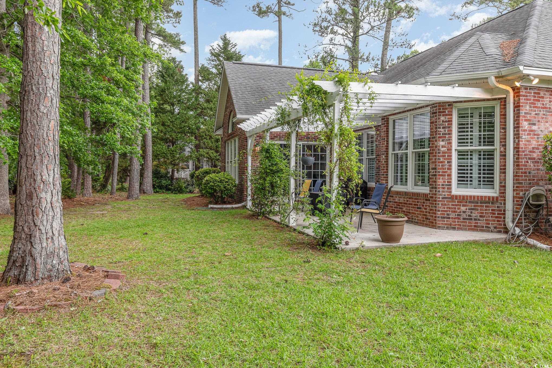




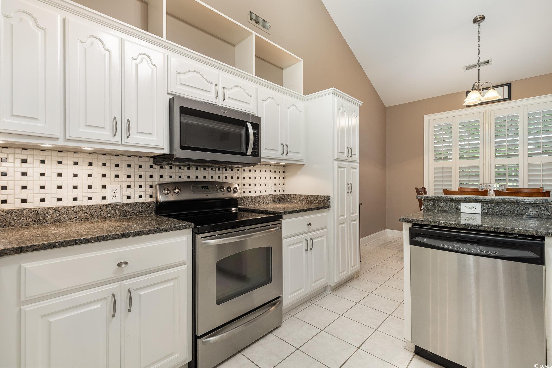
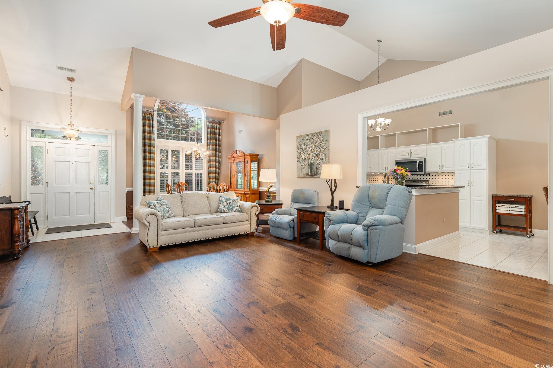





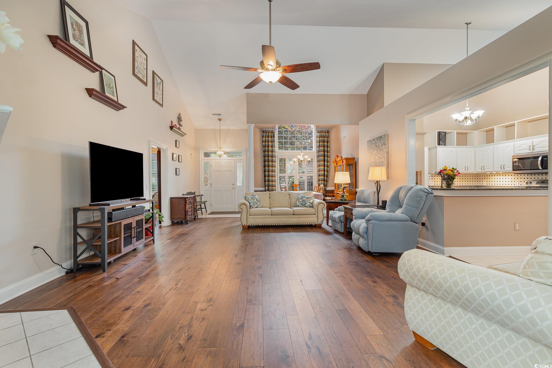




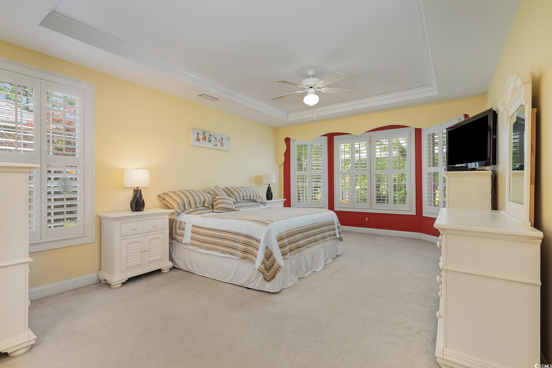

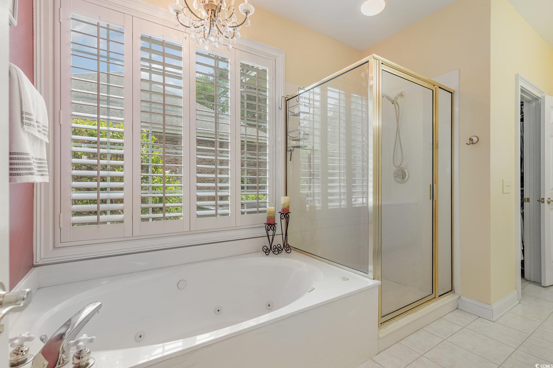






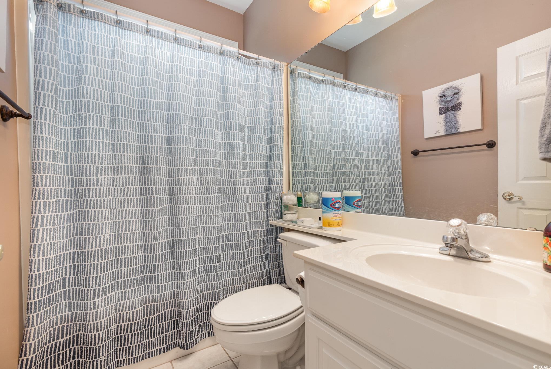

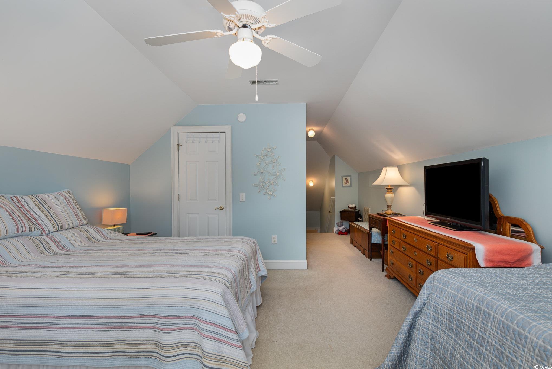
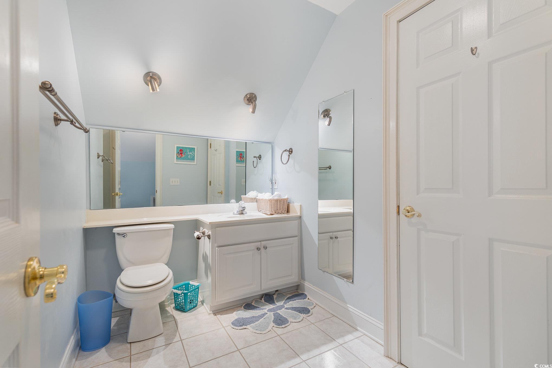

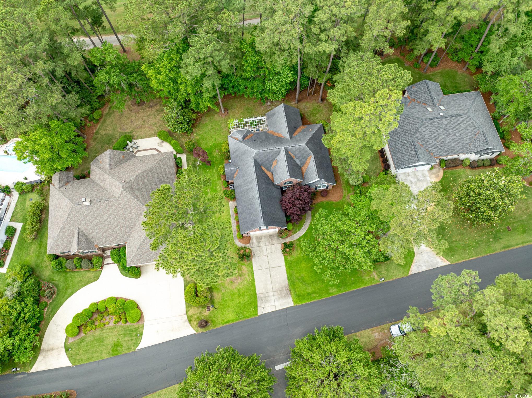
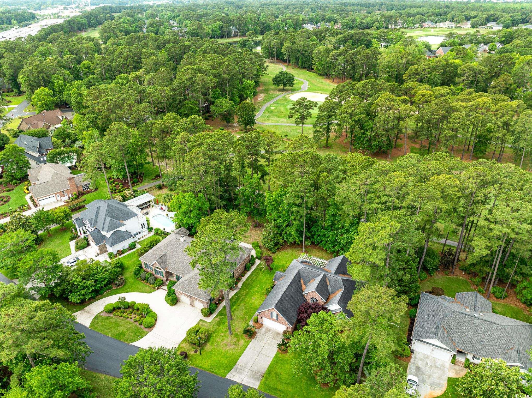

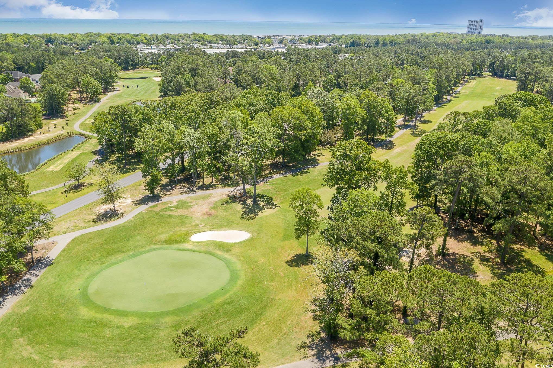

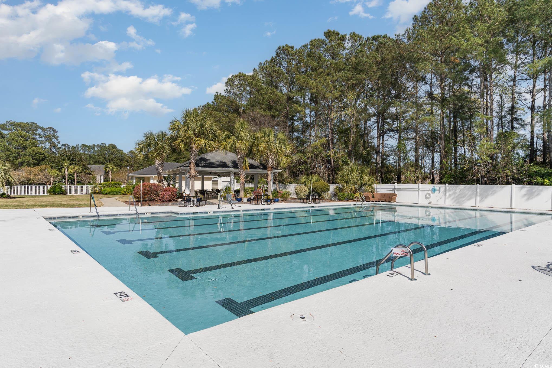
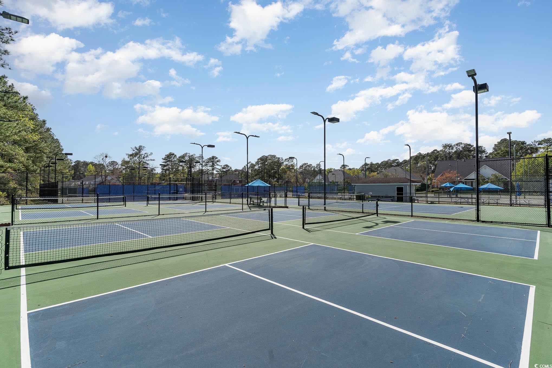
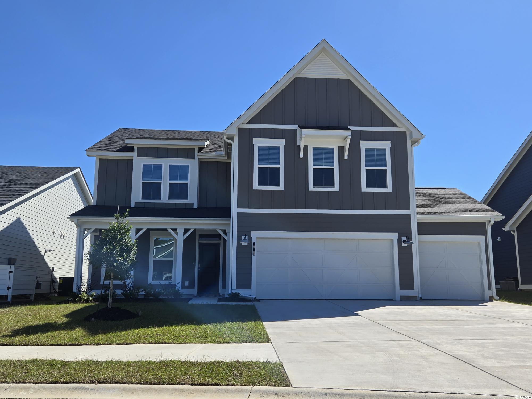
 MLS# 2423717
MLS# 2423717 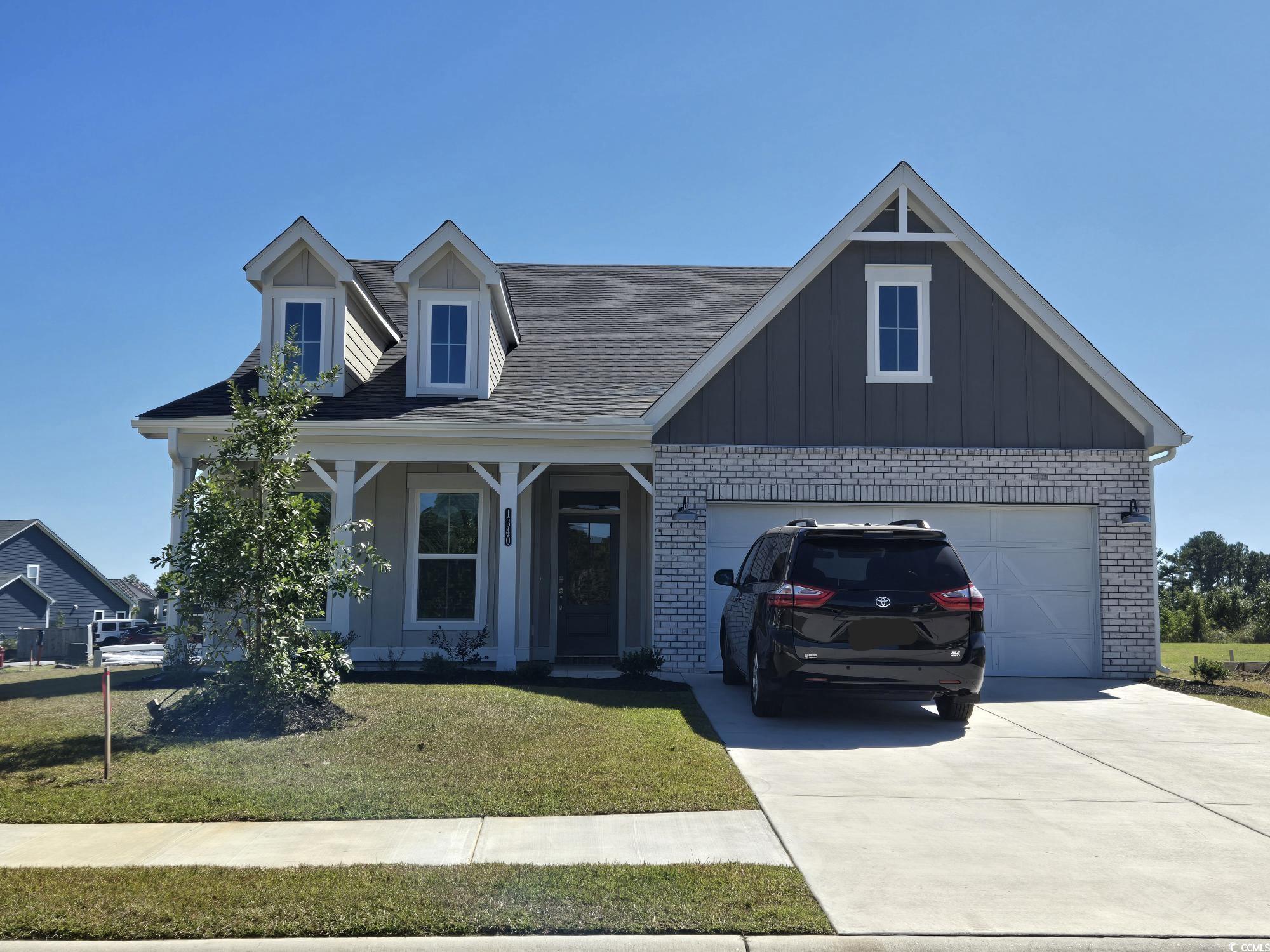

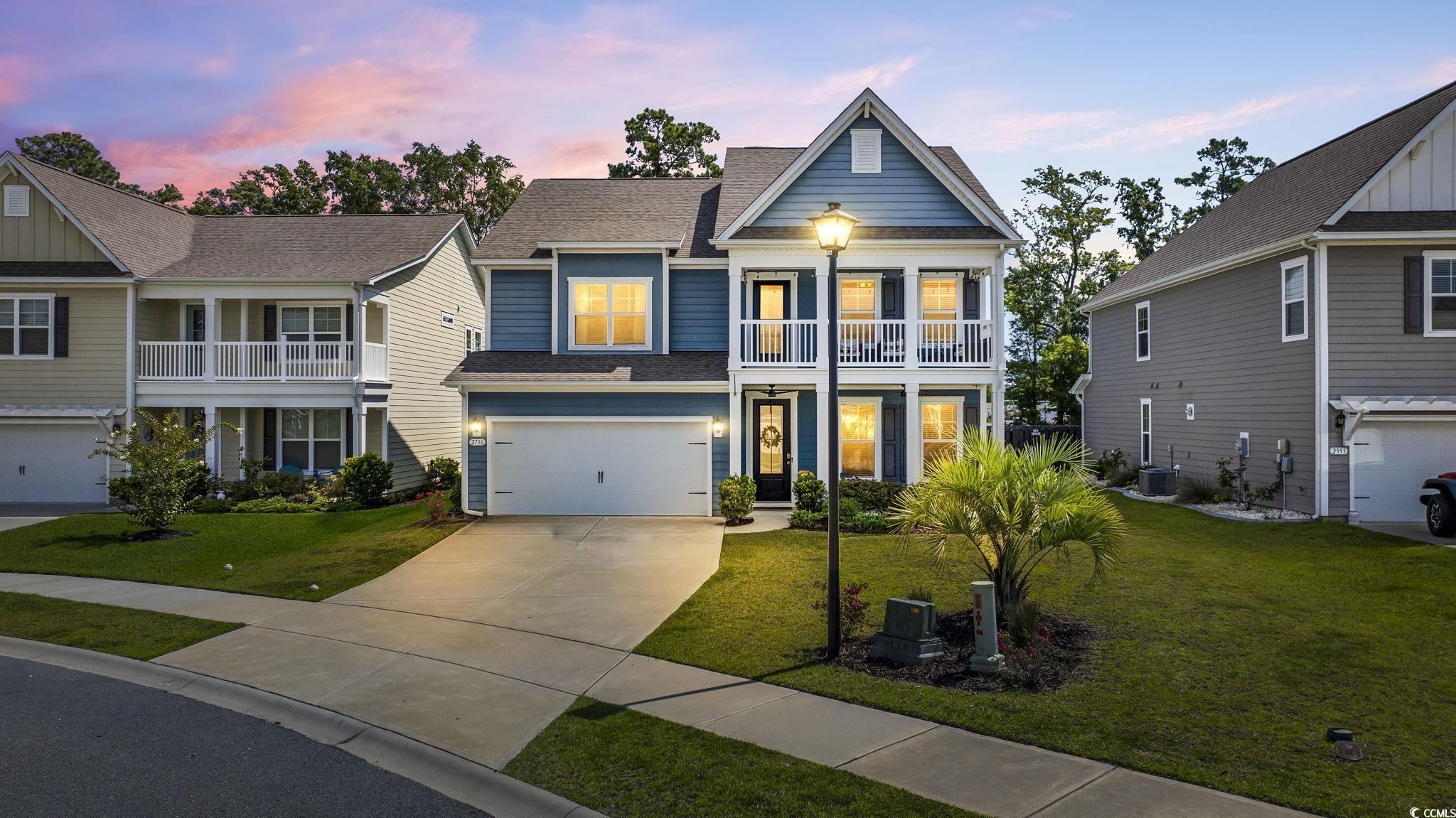
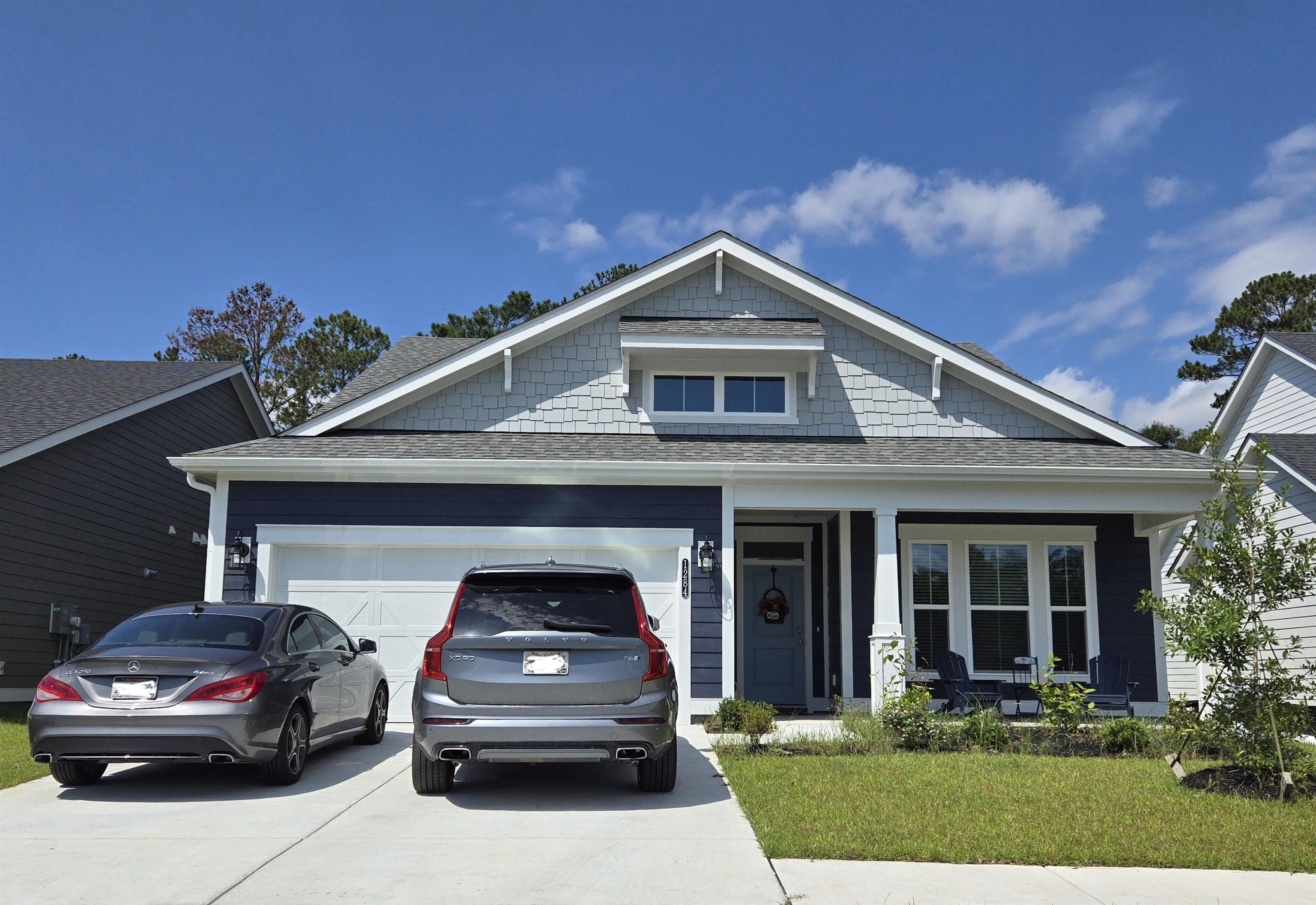
 Provided courtesy of © Copyright 2024 Coastal Carolinas Multiple Listing Service, Inc.®. Information Deemed Reliable but Not Guaranteed. © Copyright 2024 Coastal Carolinas Multiple Listing Service, Inc.® MLS. All rights reserved. Information is provided exclusively for consumers’ personal, non-commercial use,
that it may not be used for any purpose other than to identify prospective properties consumers may be interested in purchasing.
Images related to data from the MLS is the sole property of the MLS and not the responsibility of the owner of this website.
Provided courtesy of © Copyright 2024 Coastal Carolinas Multiple Listing Service, Inc.®. Information Deemed Reliable but Not Guaranteed. © Copyright 2024 Coastal Carolinas Multiple Listing Service, Inc.® MLS. All rights reserved. Information is provided exclusively for consumers’ personal, non-commercial use,
that it may not be used for any purpose other than to identify prospective properties consumers may be interested in purchasing.
Images related to data from the MLS is the sole property of the MLS and not the responsibility of the owner of this website.