1490 Parish Way
Myrtle Beach, SC 29577
- 4Beds
- 3Full Baths
- N/AHalf Baths
- 3,800SqFt
- 2018Year Built
- 0.15Acres
- MLS# 2410576
- Residential
- Detached
- Sold
- Approx Time on Market2 months, 21 days
- AreaMyrtle Beach Area--Southern Limit To 10th Ave N
- CountyHorry
- Subdivision West Lake - Market Common
Overview
Step into your dream lifestyle at 1490 Parish Way, where luxury and convenience converge in the coveted section of West Lake within Market Common. This stunning residence, crafted by D.R. Horton in 2018, presents the grand Harbor Oaks model in impeccable condition, promising a life of opulence and comfort. As you step through the charming front porch, a world of options unfolds before you. The expansive floor plan is tailor-made for entertaining, boasting a gas fireplace, gleaming hardwood floors, lofty ceilings, and an abundance of natural light filtering through exquisite Plantation Shutters. Indulge your inner chef in the spacious kitchen, equipped with an array of oversized cabinets, opulent granite countertops, stainless steel appliances, and an impressively large island perfect for culinary creations. Luxurious upgrades such as crown molding, tray ceilings, and hardwood floors adorn the main living spaces. The first floor offers versatility with a guest bedroom/office and a full bathroom, while a convenient mudroom off the 2-car garage adds practicality to the layout. Upstairs, retreat to the sprawling Primary Suite featuring its own sitting room, lavish Primary Bathroom, and an expansive walk-in closet with convenient pass-through access to the laundry room. Two additional spacious bedrooms and a full bathroom ensure ample space for family and guests, with a large balcony beckoning for moments of relaxation. Unleash your creativity in the fully finished attic, equipped with a sink, ideal for crafting or serving as a second home office, while still providing walk-up storage access. Experience true relaxation in your sunroom overlooking the serene fenced-in backyard, adorned with pavers and extending 10 feet beyond the fence. Revel in the amenities of Market Common, including access to the Junior Olympic pool, Lazy River, Kiddie pool, Clubhouse, and Fitness Center, all included with the low HOA fee. Discover a lifestyle like no other, with picturesque walking/jogging trails, upscale dining, boutique shops, entertainment options, and medical facilities all within easy reach. Plus, treat your furry friends to the ultimate playtime at Bark Park South, nestled near Grand Park and The Market Common. Live the Market Common lifestyle today and seize the opportunity to call 1490 Parish Way your forever home!
Sale Info
Listing Date: 04-30-2024
Sold Date: 07-22-2024
Aprox Days on Market:
2 month(s), 21 day(s)
Listing Sold:
3 month(s), 9 day(s) ago
Asking Price: $644,900
Selling Price: $640,000
Price Difference:
Reduced By $4,900
Agriculture / Farm
Grazing Permits Blm: ,No,
Horse: No
Grazing Permits Forest Service: ,No,
Grazing Permits Private: ,No,
Irrigation Water Rights: ,No,
Farm Credit Service Incl: ,No,
Crops Included: ,No,
Association Fees / Info
Hoa Frequency: Monthly
Hoa Fees: 79
Hoa: 1
Hoa Includes: AssociationManagement, CommonAreas, Insurance, LegalAccounting, Pools, RecreationFacilities
Community Features: Clubhouse, GolfCartsOK, RecreationArea, LongTermRentalAllowed, Pool
Assoc Amenities: Clubhouse, OwnerAllowedGolfCart, OwnerAllowedMotorcycle, PetRestrictions
Bathroom Info
Total Baths: 3.00
Fullbaths: 3
Bedroom Info
Beds: 4
Building Info
New Construction: No
Levels: Two, ThreeOrMore
Year Built: 2018
Mobile Home Remains: ,No,
Zoning: RES
Style: Traditional
Construction Materials: HardiPlankType
Builders Name: D.R. Horton
Builder Model: Harbor Oak
Buyer Compensation
Exterior Features
Spa: No
Patio and Porch Features: Balcony, FrontPorch, Patio
Pool Features: Community, OutdoorPool
Foundation: Slab
Exterior Features: Balcony, Fence, SprinklerIrrigation, Patio
Financial
Lease Renewal Option: ,No,
Garage / Parking
Parking Capacity: 4
Garage: Yes
Carport: No
Parking Type: Attached, Garage, TwoCarGarage, GarageDoorOpener
Open Parking: No
Attached Garage: Yes
Garage Spaces: 2
Green / Env Info
Interior Features
Floor Cover: Carpet, Tile, Wood
Fireplace: Yes
Laundry Features: WasherHookup
Furnished: Unfurnished
Interior Features: Attic, Fireplace, PermanentAtticStairs, SplitBedrooms, WindowTreatments, BreakfastBar, BedroomonMainLevel, BreakfastArea, EntranceFoyer, KitchenIsland, Loft, StainlessSteelAppliances, SolidSurfaceCounters, Workshop
Appliances: DoubleOven, Dishwasher, Freezer, Disposal, Microwave, Range, Refrigerator, Dryer, Washer
Lot Info
Lease Considered: ,No,
Lease Assignable: ,No,
Acres: 0.15
Lot Size: 51' x 112' x 59' x 109'
Land Lease: No
Lot Description: CornerLot, Rectangular
Misc
Pool Private: No
Pets Allowed: OwnerOnly, Yes
Offer Compensation
Other School Info
Property Info
County: Horry
View: No
Senior Community: No
Stipulation of Sale: None
Habitable Residence: ,No,
Property Sub Type Additional: Detached
Property Attached: No
Disclosures: CovenantsRestrictionsDisclosure,SellerDisclosure
Rent Control: No
Construction: Resale
Room Info
Basement: ,No,
Sold Info
Sold Date: 2024-07-22T00:00:00
Sqft Info
Building Sqft: 4200
Living Area Source: PublicRecords
Sqft: 3800
Tax Info
Unit Info
Utilities / Hvac
Heating: Central, Electric, Gas
Cooling: CentralAir
Electric On Property: No
Cooling: Yes
Utilities Available: ElectricityAvailable, NaturalGasAvailable, PhoneAvailable, SewerAvailable, WaterAvailable
Heating: Yes
Water Source: Public
Waterfront / Water
Waterfront: No
Schools
Elem: Myrtle Beach Elementary School
Middle: Myrtle Beach Middle School
High: Myrtle Beach High School
Courtesy of Bhhs Coastal Real Estate
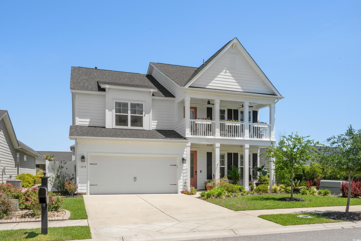
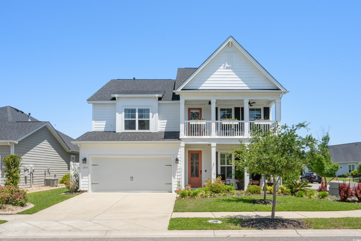
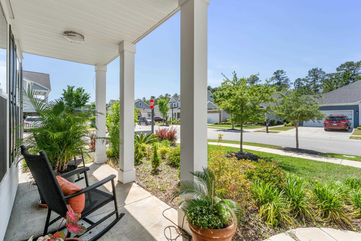
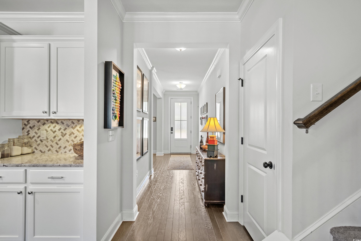
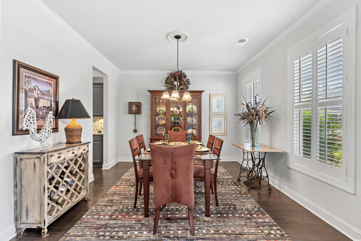
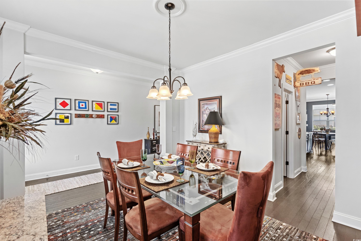
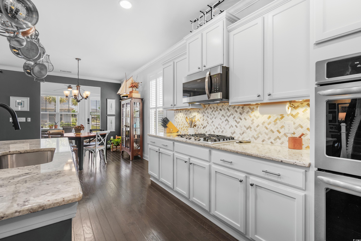
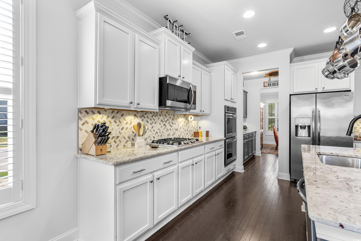
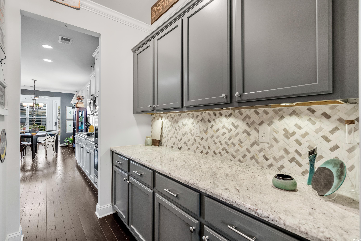
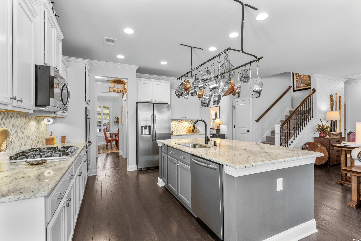
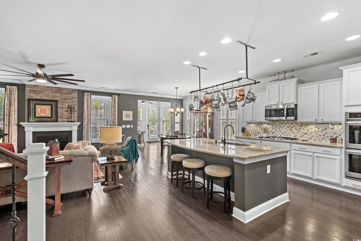
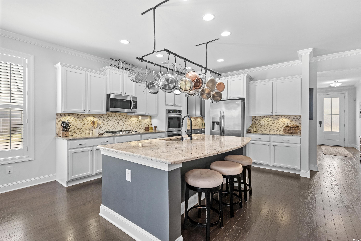
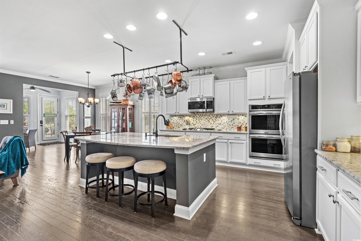
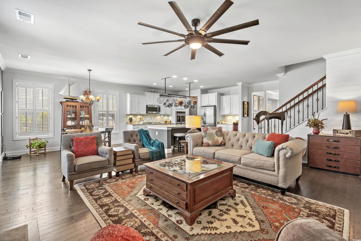
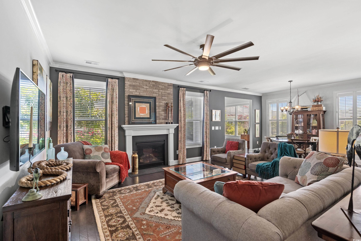
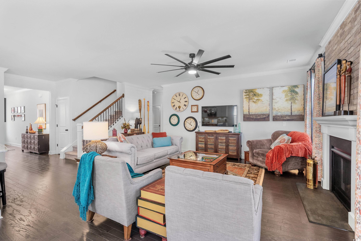
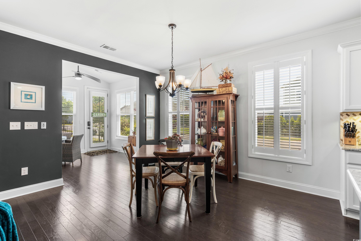
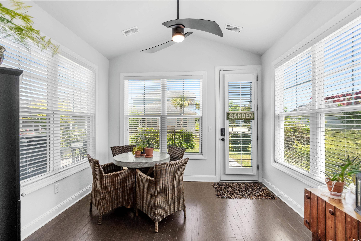
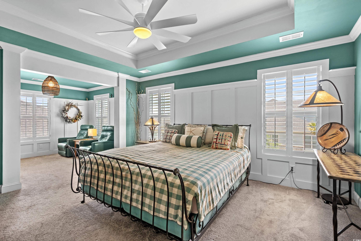
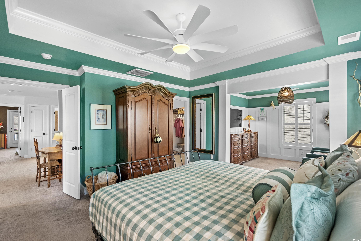
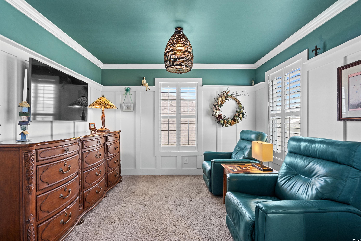
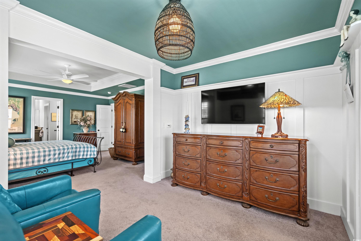
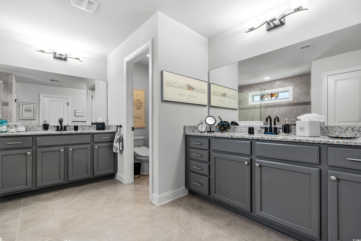
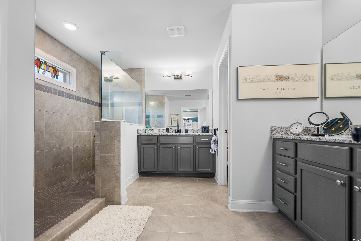
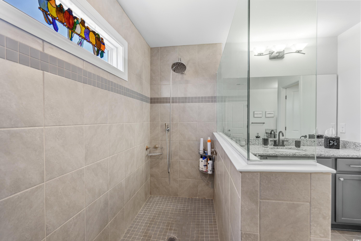
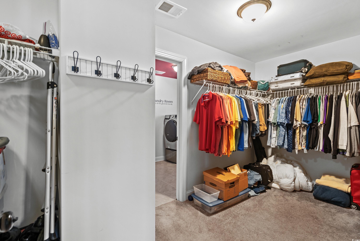
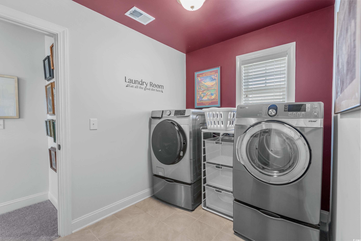
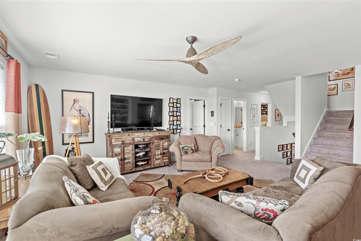
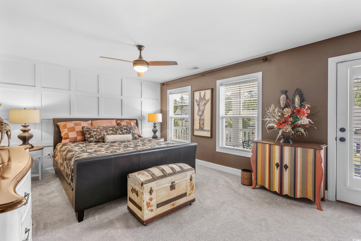
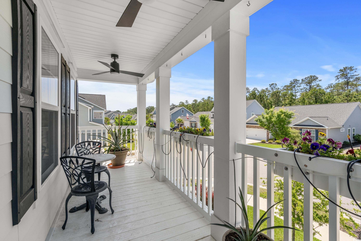
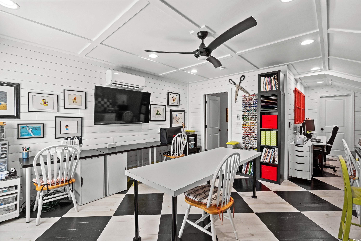
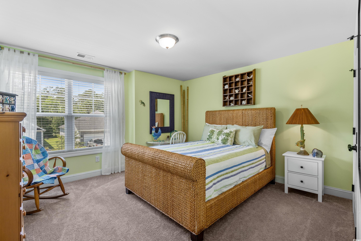
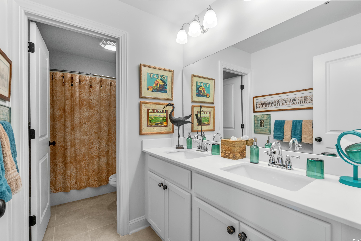
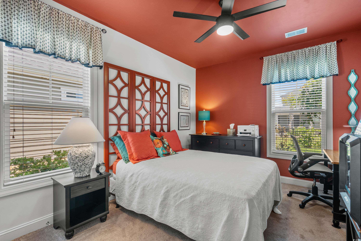
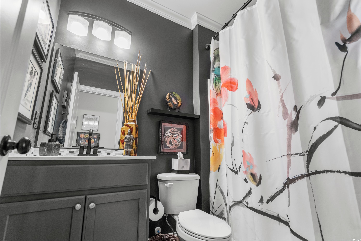
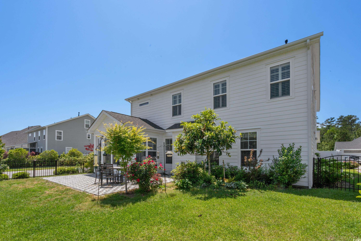
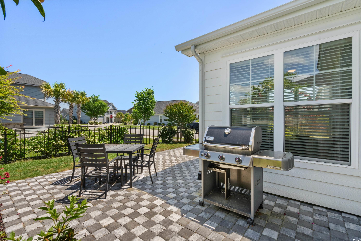
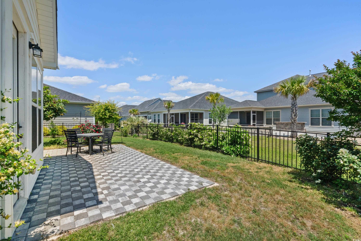
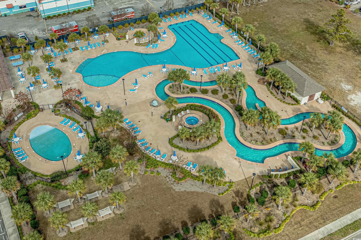
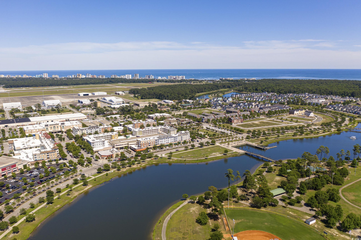
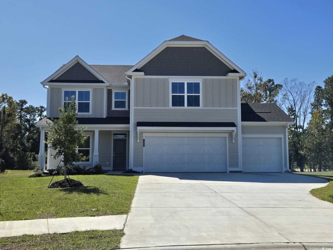
 MLS# 2424786
MLS# 2424786 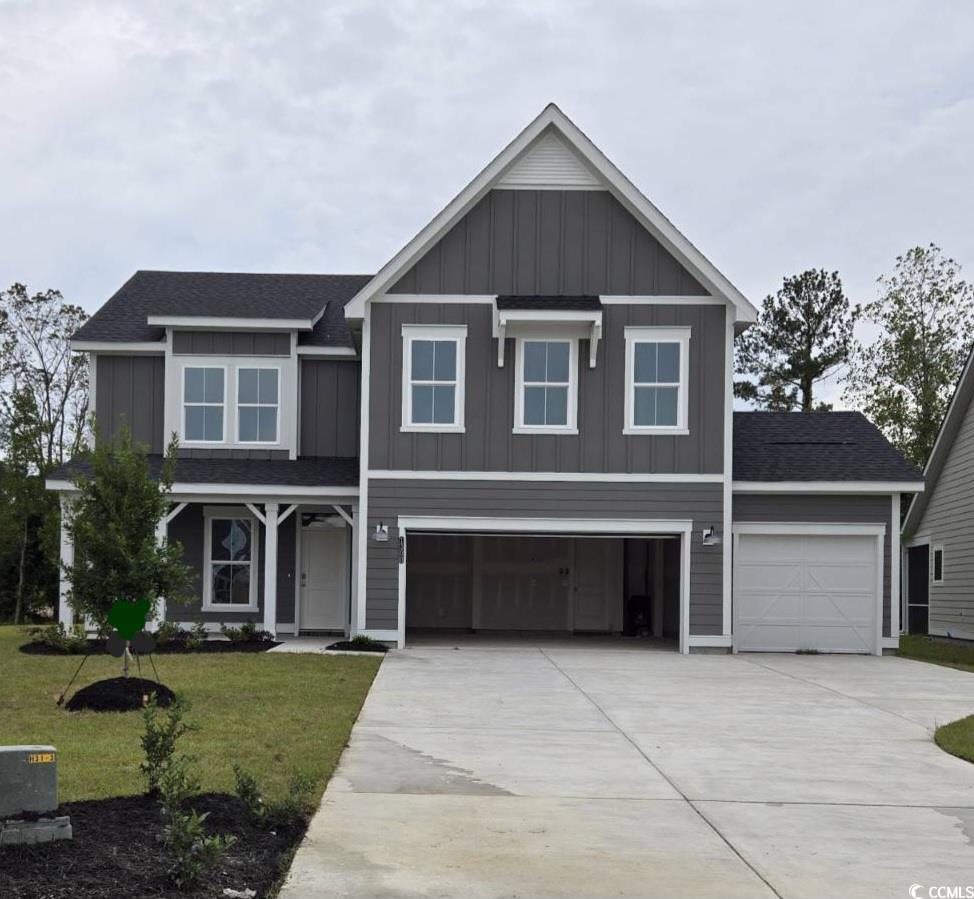
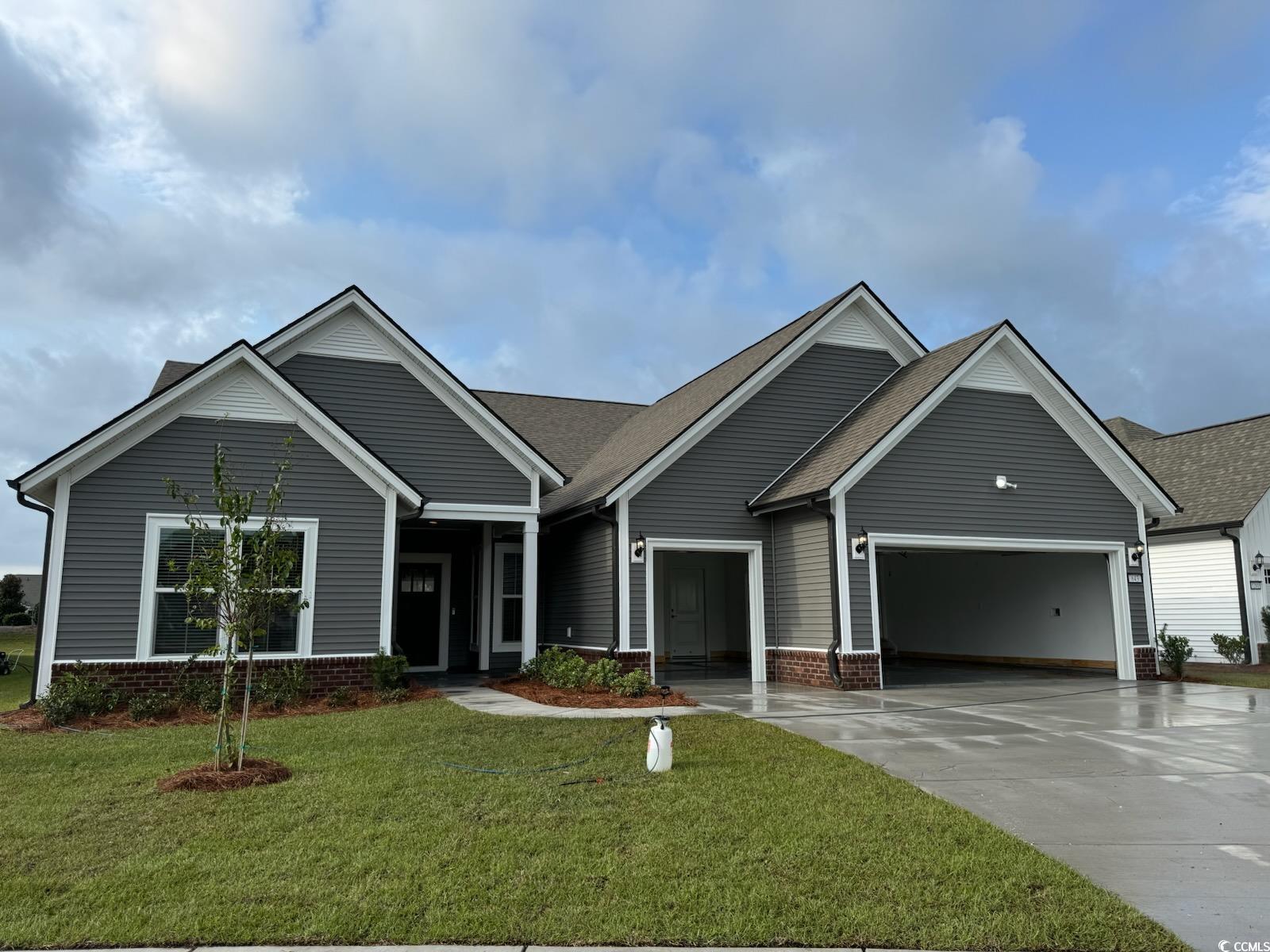

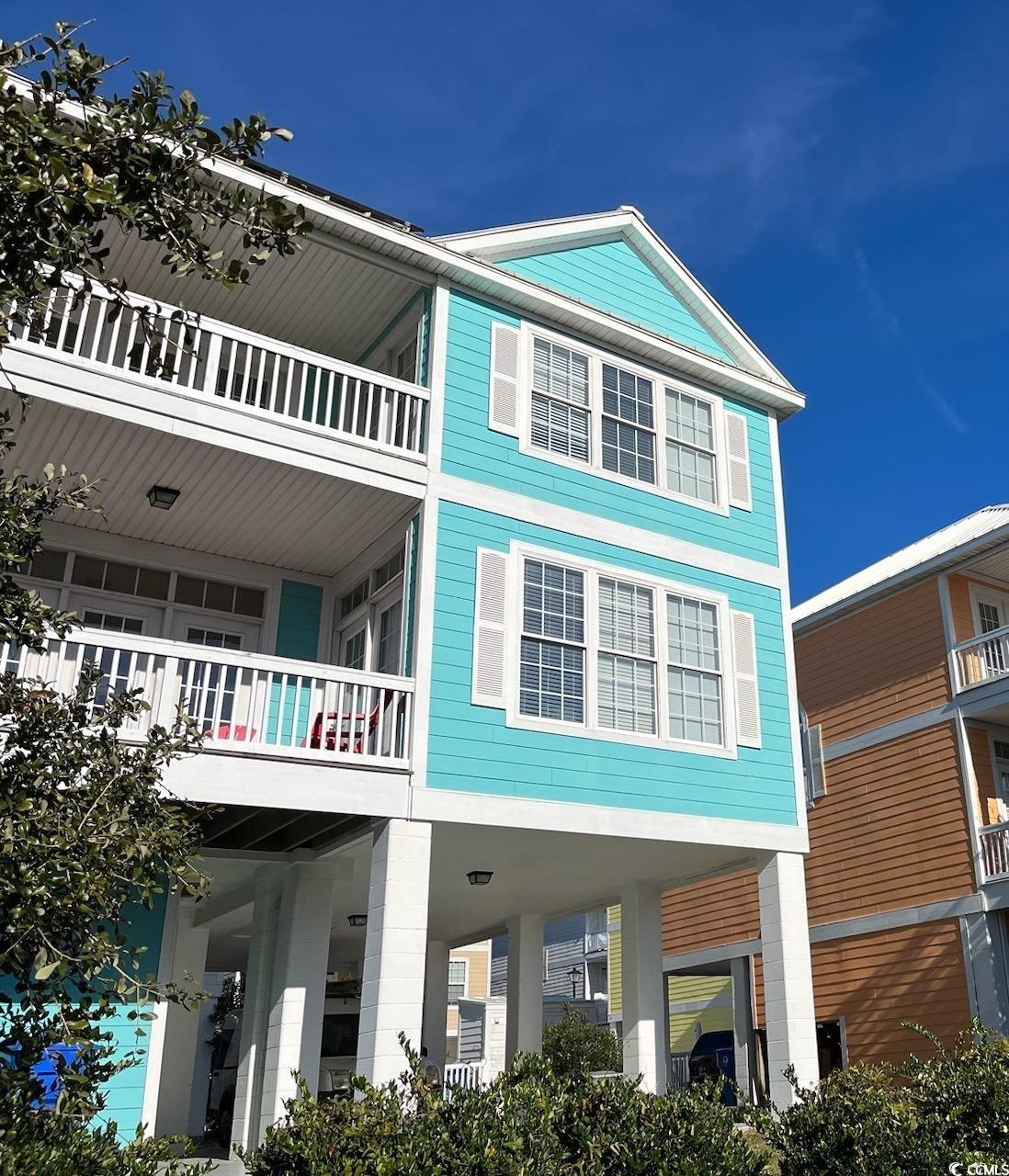
 Provided courtesy of © Copyright 2024 Coastal Carolinas Multiple Listing Service, Inc.®. Information Deemed Reliable but Not Guaranteed. © Copyright 2024 Coastal Carolinas Multiple Listing Service, Inc.® MLS. All rights reserved. Information is provided exclusively for consumers’ personal, non-commercial use,
that it may not be used for any purpose other than to identify prospective properties consumers may be interested in purchasing.
Images related to data from the MLS is the sole property of the MLS and not the responsibility of the owner of this website.
Provided courtesy of © Copyright 2024 Coastal Carolinas Multiple Listing Service, Inc.®. Information Deemed Reliable but Not Guaranteed. © Copyright 2024 Coastal Carolinas Multiple Listing Service, Inc.® MLS. All rights reserved. Information is provided exclusively for consumers’ personal, non-commercial use,
that it may not be used for any purpose other than to identify prospective properties consumers may be interested in purchasing.
Images related to data from the MLS is the sole property of the MLS and not the responsibility of the owner of this website.